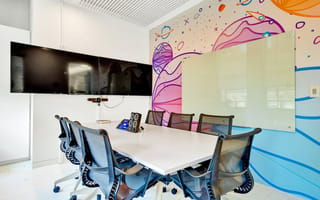NYC tech is all about having a cool office space that makes the workplace seem like a retreat from the daily grind. The following companies have everything from floor-to-ceiling windows to “spaceship rooms” that give their office character. See what other gems are inside these offices.

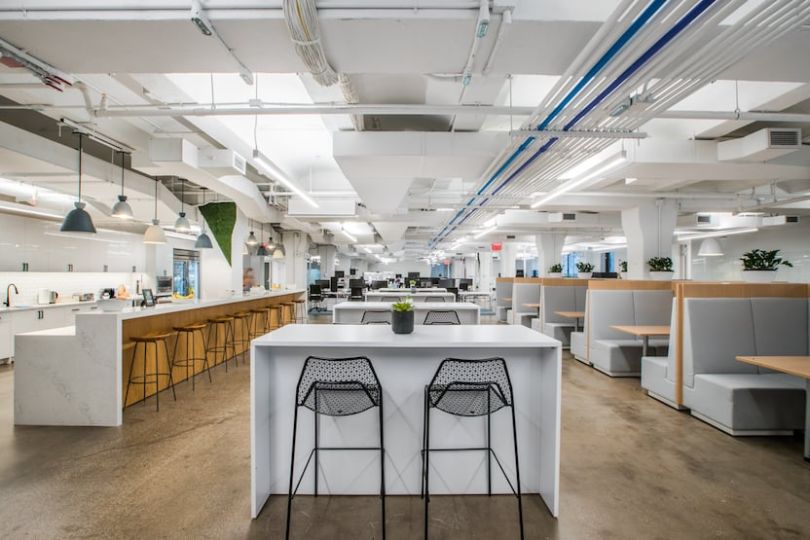

The Flatiron Health office is bright and open, with minimalist decor strategically placed throughout — but it wasn’t always like this. The company moved offices just a few months ago, and employees have been enjoying the space ever since. Senior Manager of Office Operations Rosie Hobbs told us more about the new digs.
How many employees work at the office?
We currently have 500, and we’re growing rapidly!
How big is the space?
128,749 square feet across 5 floors.
When did you move in?
June 2018.
What's your favorite part of the space?
The “Everyone@” space, which is what we call the 13,000-square-foot area in our office that we use for lunch, special events and our monthly company-wide meeting. It has floor-to-ceiling windows and is filled with breakout areas and lounge furniture.
Is there anything unique about your office you'd like to share?
We built the space with an emphasis on employee experience, focusing on our unique culture, health and wellness, comfort, collaboration and productivity. In addition to wellness and new mother rooms, we have tons of space for one-on-ones, stand-up meetings and ad-hoc whiteboarding sessions.



The new Bizzabo office is out of this world — literally. The space is decorated with “outer space” branding to reinforce the concept of pushing boundaries through their work. Brand and Communications Manager Shivina Kumar walked us through her favorite aspects of the office — including the “spaceship rooms.”
How many employees work at the office?
59 employees.
How big is the space?
12,000 square feet.
When did you move in?
July 2018.
What's your favorite part of the space?
My favorite part of the entire office is the communal kitchen and dining area. It's great to have such a large, open space because it gives the entire team the ability to eat together and hang out. We also use the large common space for fun team bonding activities and our weekly all-hands meeting. Additionally, the entire office has been branded to showcase our outer space theme. The concept of space really resonates with us because it speaks to pushing the boundaries of what is possible to reach new heights.
Is there anything unique about your office you'd like to share?
We have flexible, “modular” conference rooms that can be set up for smaller meetings or relocated to open up our space for big events. The ceilings in these rooms can be vented or completely closed off, and there are different lighting options like “think lighting” and “presentation mode.” We often refer to them as “spaceship rooms,” given their sleek and adaptive design.
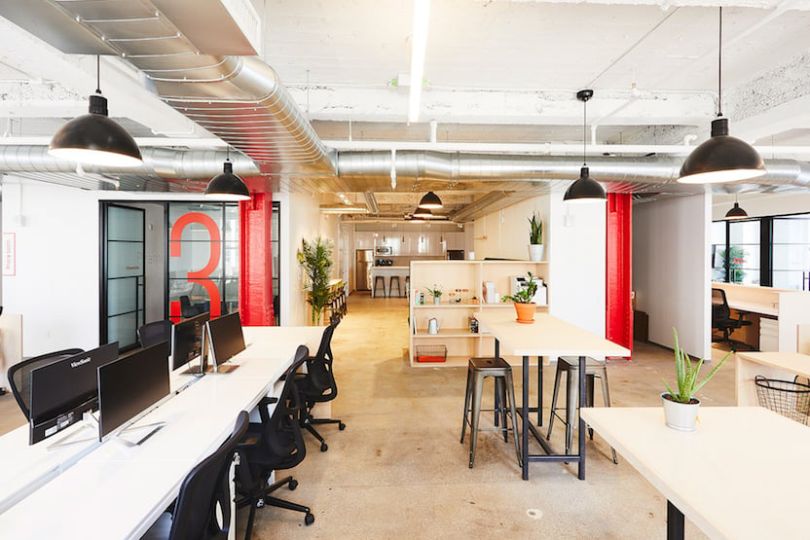
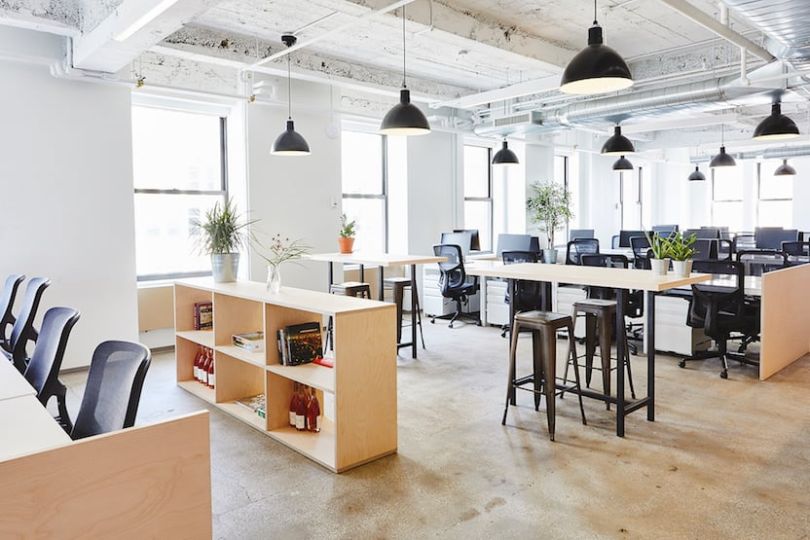
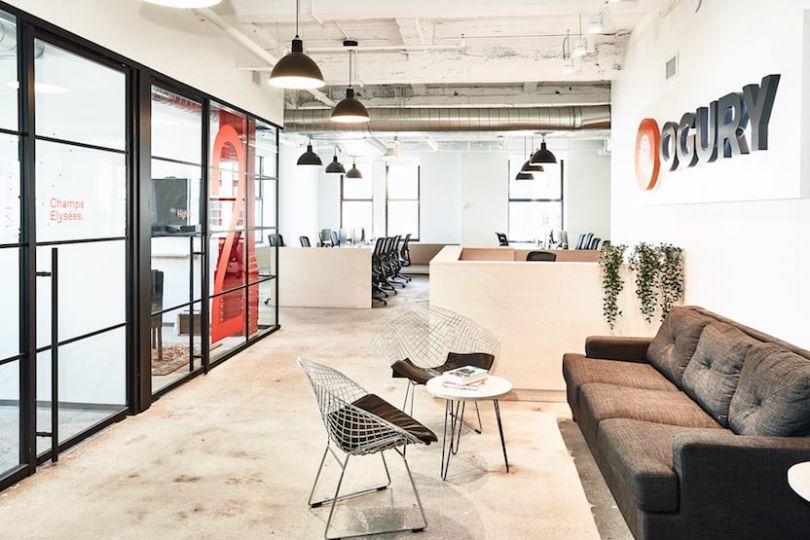
Mobile technology company Ogury’s office is a home away from home for Evan Rutchik, the U.S. managing director. He explained what he loves most about the office, including the communal kitchen and unlimited sparkling beverages.
How many employees work at the office?
50.
How big is the space?
6,250 square feet.
When did you move in?
June 2018.
What's your favorite part of the space?
My favorite part of the space is the kitchen area. It's a great open area that is not just for eating, but also has become a hangout and collaborative break-out space for the teams. The unlimited La Croix is great too.
Is there anything unique about your office you'd like to share?
One of our conference rooms is designed to resemble a living room. It's comfortable, inviting and is even stocked with a whiskey decanter in case any meeting gets too serious.
