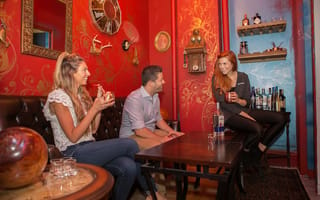Regardless of which neighborhood you’re in or how many broker friends you might have, New York rent will always be expensive — and that goes for both apartments and office space. That means companies need to be extra creative when designing a cool office that fosters innovation and makes people excited to go to work every day. These local startups work out of converted townhouses and spaces with open floor plans that prove NYC workspaces come in all shapes and sizes.

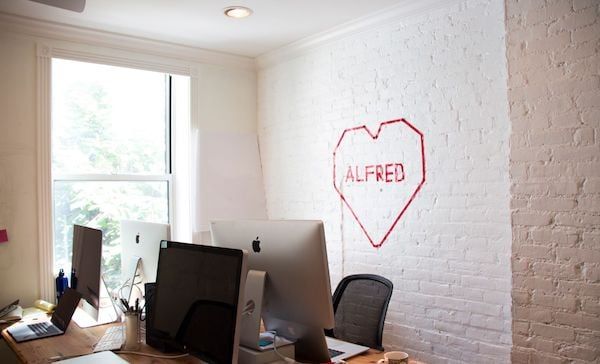
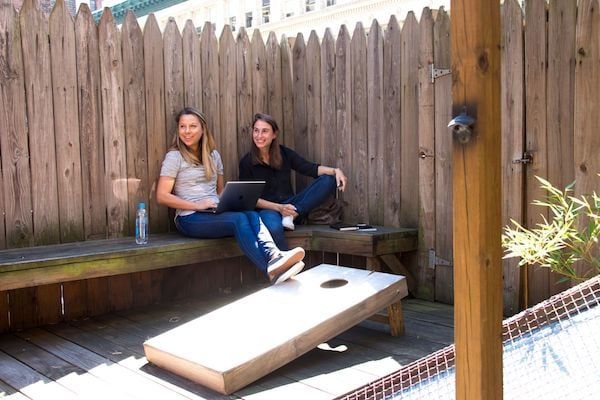
Hello Alfred is a subscription-based service that provides people with solutions to their everyday household chores. Things like laundry service, grocery shopping and house cleaning are all taken care of a few clicks of a button. The NYC office works out of a converted townhouse, which is fitting considering they provide solutions for the home. Communications and public relations leverager Ruby Honerkamp showed us around and answered some of our questions about the space.
How many employees work at the office?
30 in our New York headquarters.
How big is the space?
Three floors in a converted townhouse.
When did you move in?
2015.
What's your favorite part of the space?
We have a private roof deck — it's an awesome space to host team events and breakout brainstorms. Our team loves having an escape to fresh air without having to leave the building. We take advantage of it in the colder months by keeping a space heater up there!
Is there anything unique about your office you'd like to share?
We call our office our "homequarters." Our office space is a converted townhouse so we have a kitchen and a family style dining room table. The space has a lot of character with exposed brick walls and hardwood floors — it's nice to feel like we're inside a home as we are serving customers "in-home" around the city. Another awesome addition is the Gotham Coffee on our block. We can't seem to escape the Batman references!
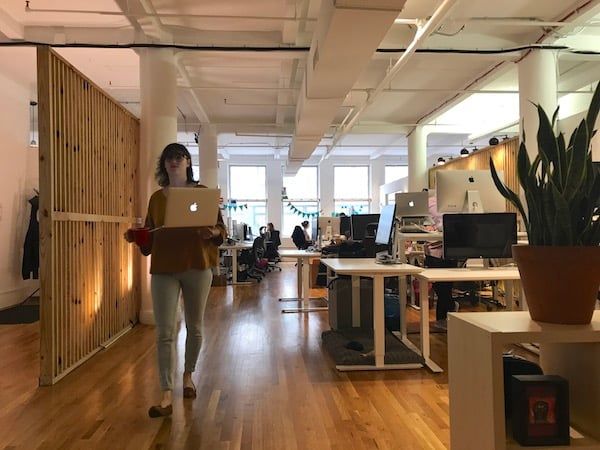


Marketing tech SaaS platform Custora raised a $6.5 million Series A funding round in April 2015 and moved into their NYC office around that same time. The sun-drenched space features an open floor plan with lots of plants and modern decor. People operations lead Erin Hubbard pointed out exactly what it is about the space that makes people want to come to work every day.
How many employees work at the office?
38.
How big is the space?
10,000 square feet.
When did you move in?
July 4, 2015.
What's your favorite part of the space?
It's our people that make Custora special, beyond the fancy gadgets or gizmos — though we've got those too. When I asked the team what they thought makes Custora's office great, they all said it was the welcoming, genuine vibe. We achieved this by building collaborative spaces made for impromptu brainstorms or evening game nights. You can write almost anywhere — on the tables, on the walls, on the doors — and that allows our space to feel active and ever-changing.
Is there anything unique about your office you'd like to share?
We established core values early in our history and we've made our environment a physical representation of those values. Our large, collaborative space was designed to encourage discussion (less typing, more talking) and is kept at a distance from our “heads down” work area. Throughout the office, you’ll see projects Custorians built themselves (such as the bike rack and ice room). That's telling — when the team engages with our space, we know they're invested in growing Custora, too.

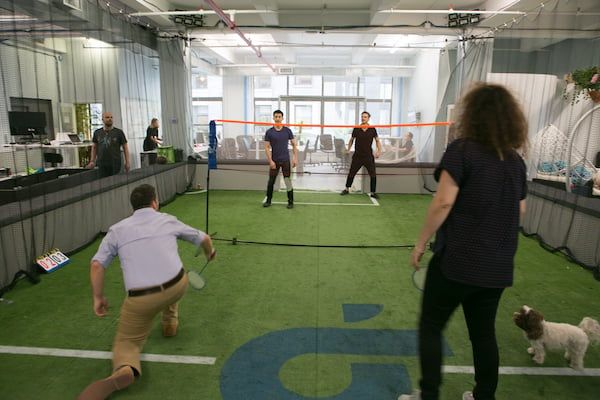
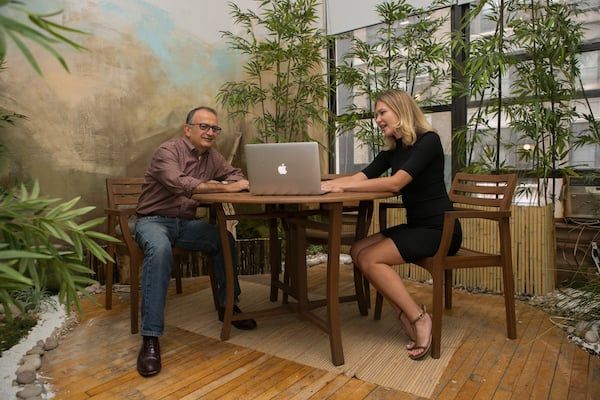
It’s hard to tell if you want to live at the Pypestream office or just work there. The company, which provides enterprise clients with customer engagement solutions, is headquartered in Chelsea and features a bar and several recreational activities in its office. Senior director of content and communications Allan Stormon told us what else people should know about their workspace.
How many employees work at the office?
40 employees.
How big is the space?
Approximately 3,500 square feet.
When did you move in?
June 1, 2017.
What’s your favorite part about the space?
There are many fun parts of the office for employees to enjoy, such as the golf simulator and a soccer pitch, but my favorite thing about the space is just how functional it all is. Every area has a dual purpose. For example, the soccer pitch doubles as the perfect arena to host industry events and panel discussions and the golf room has a fold-down table and projector screen for meetings. It’s this balance of fun and practicality that makes it such an effective and enjoyable space to work in.
Is there anything unique about the office you’d like to share?
The whole space is unique! How many offices in NYC give employees the ability to kick around a soccer ball or play cricket? (We have a lot of Australians and South Africans here.) On a different note, what’s been particularly interesting to watch is how the new space is creating collaboration between employees. The center arena provides the perfect communal space for the team to share ideas. The large, open kitchen and picnic style furniture allows people to share meals together. It’s all designed to strengthen team bonding and improve the work experience. The end result is a stronger, more cohesive team that’s effective and happy at work.
Images via featured companies.
